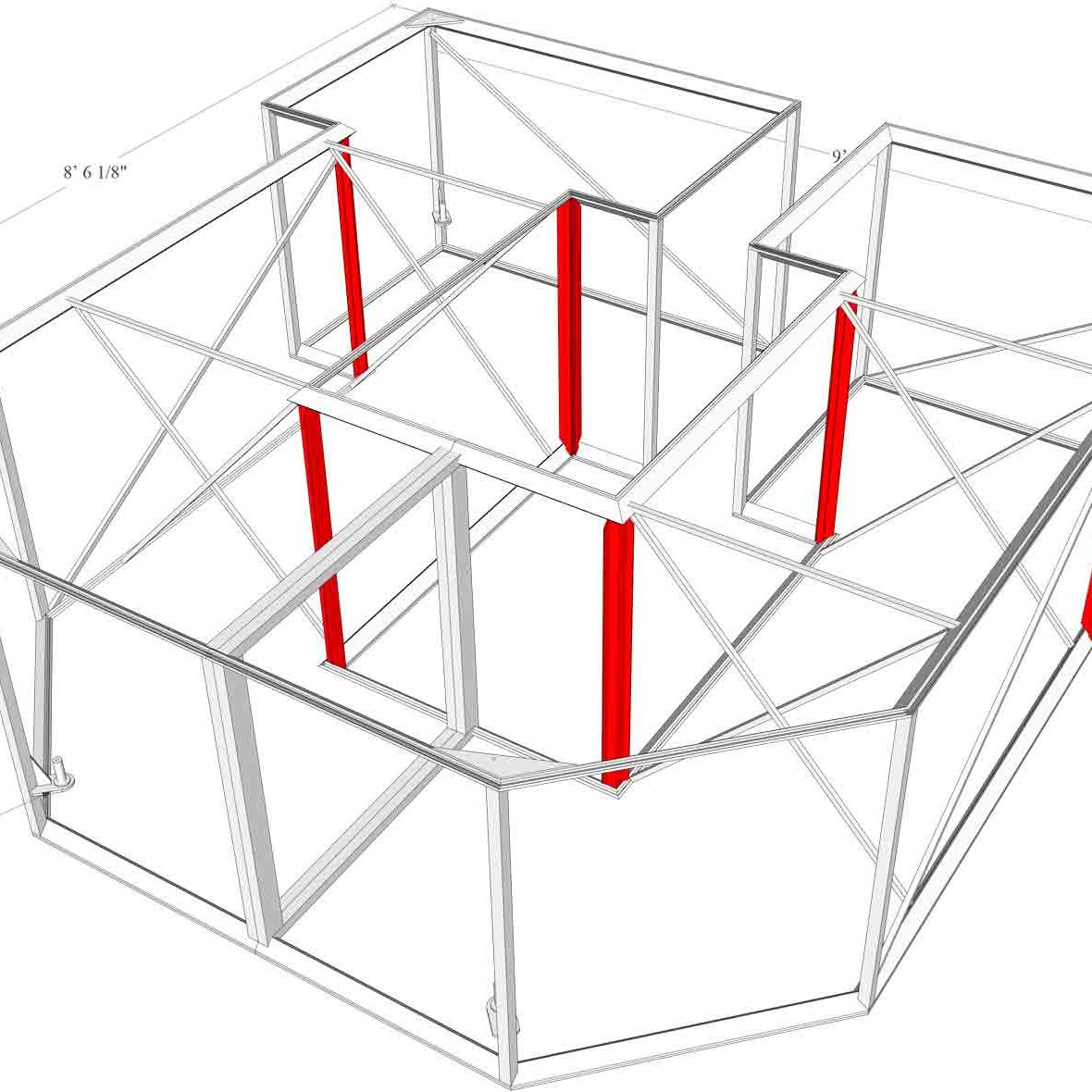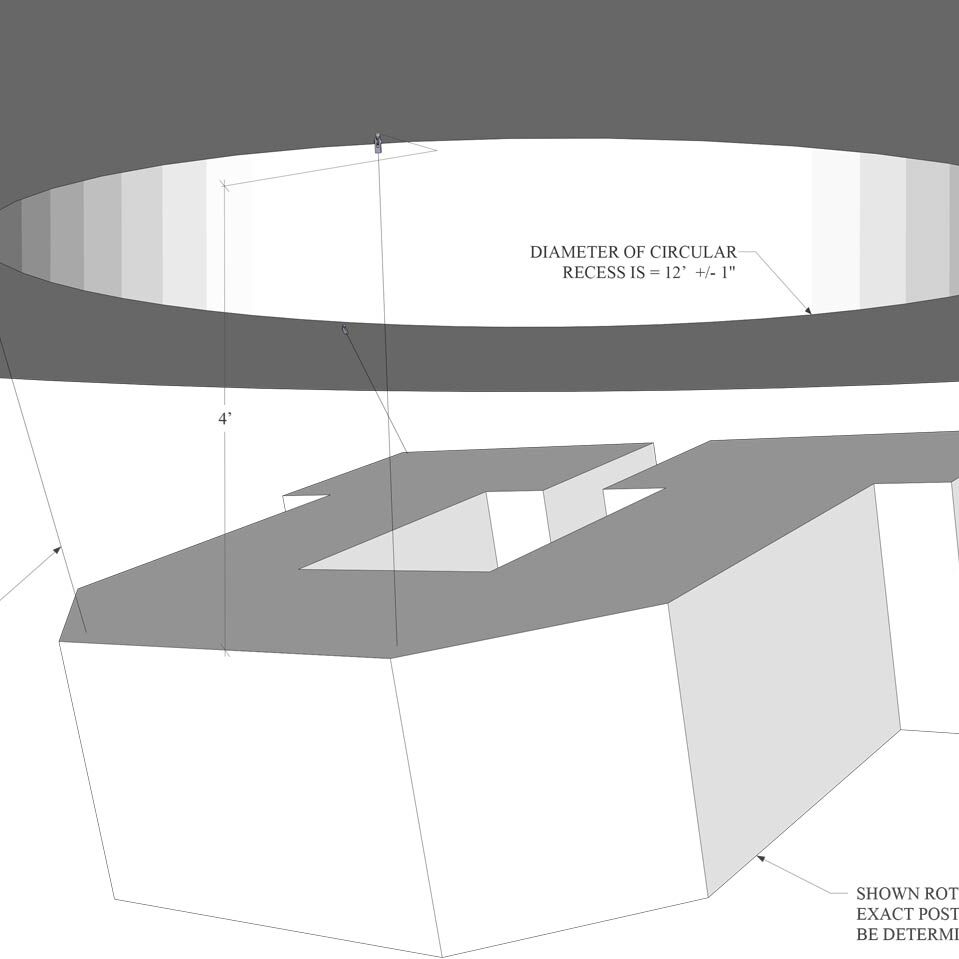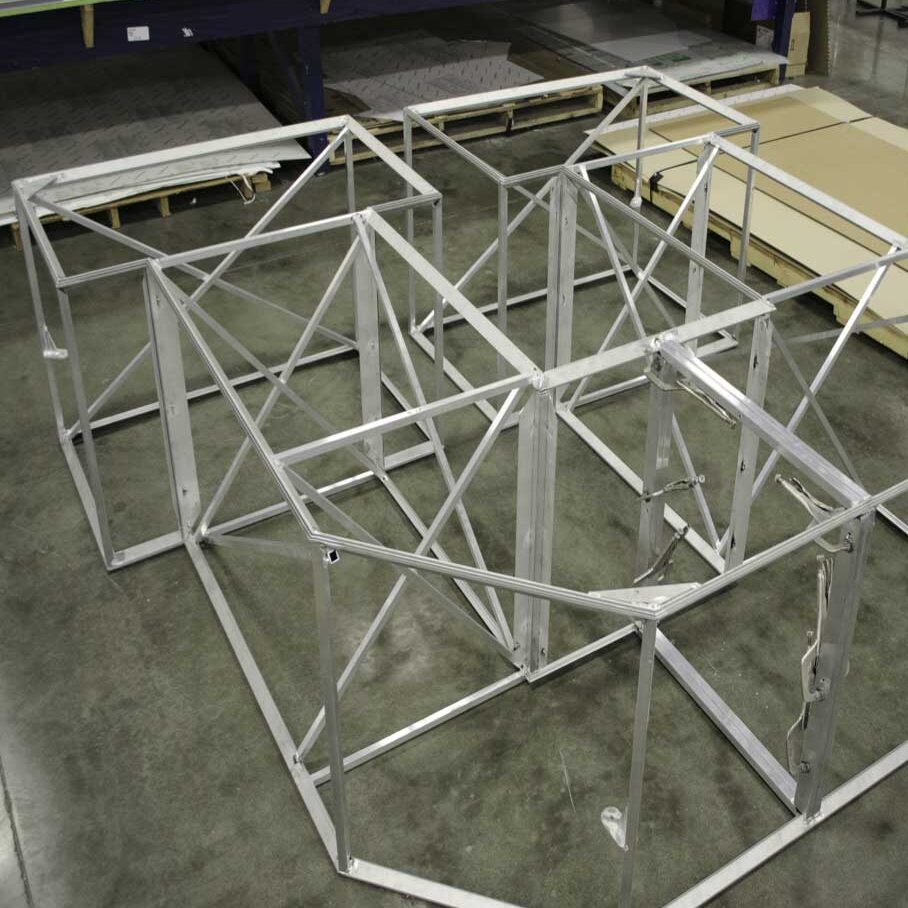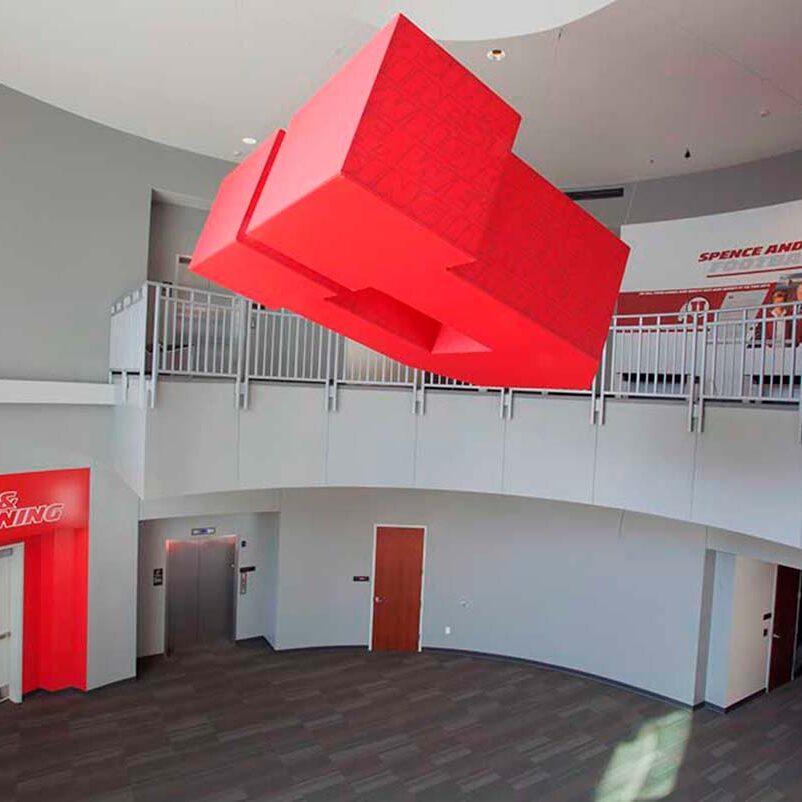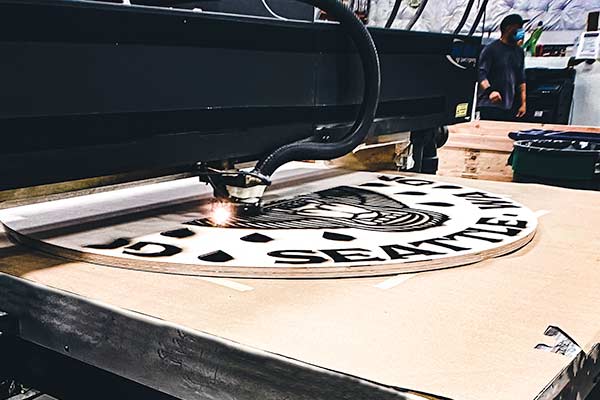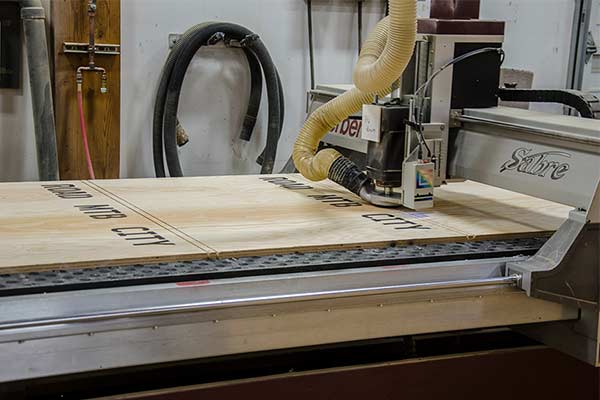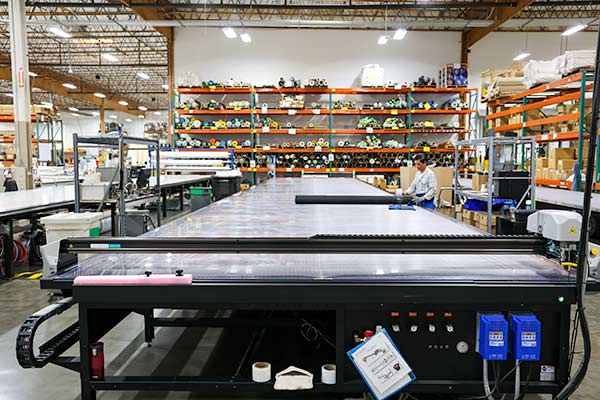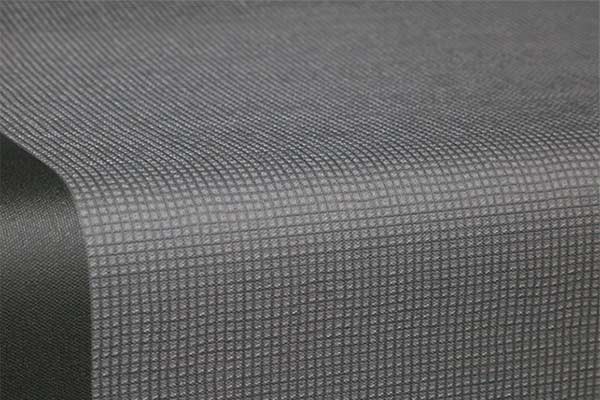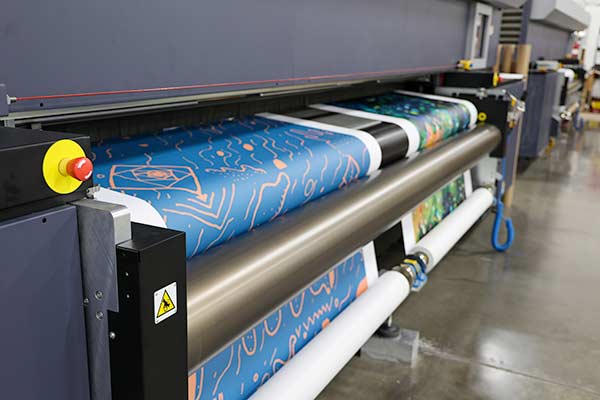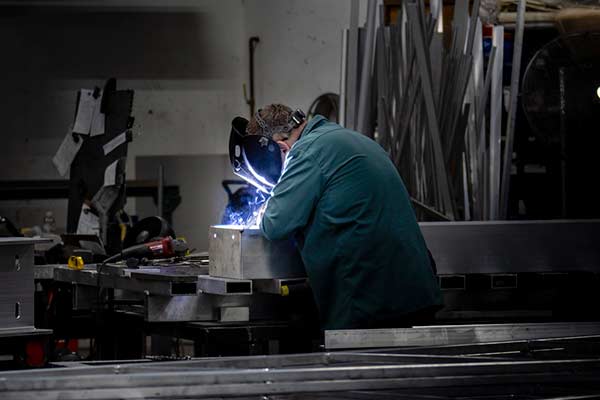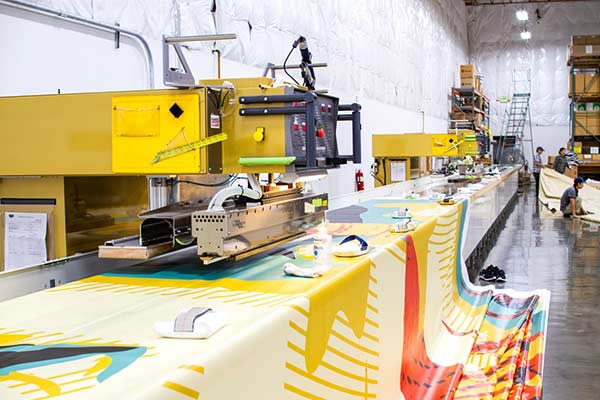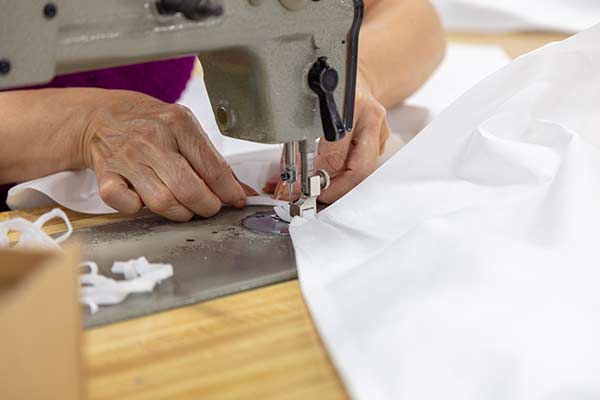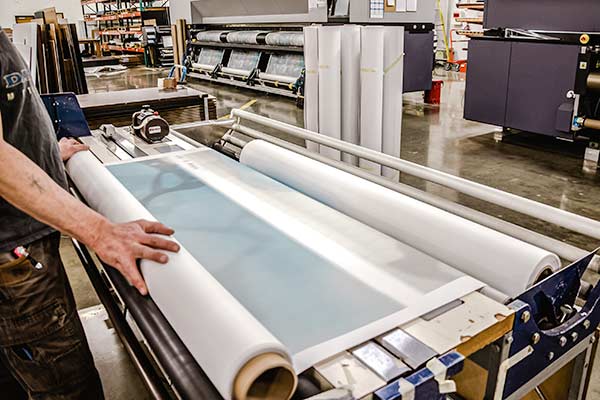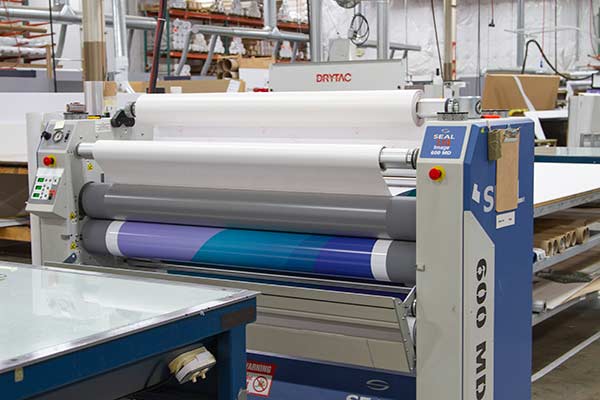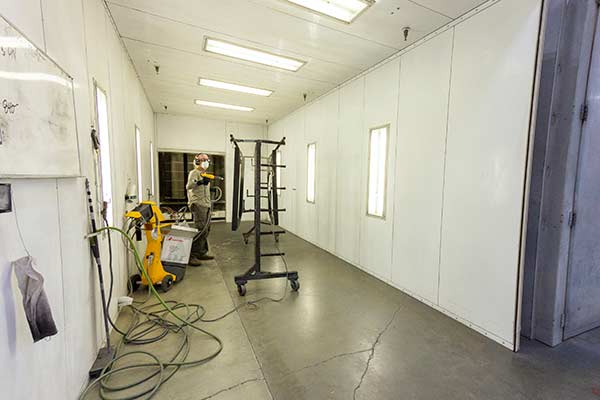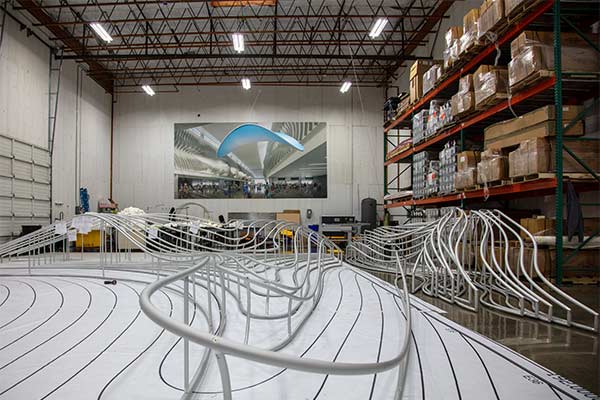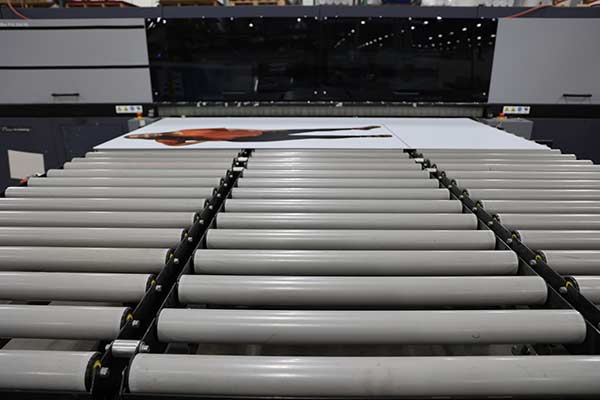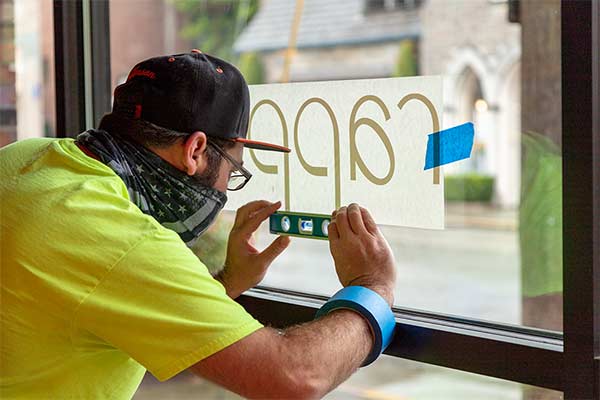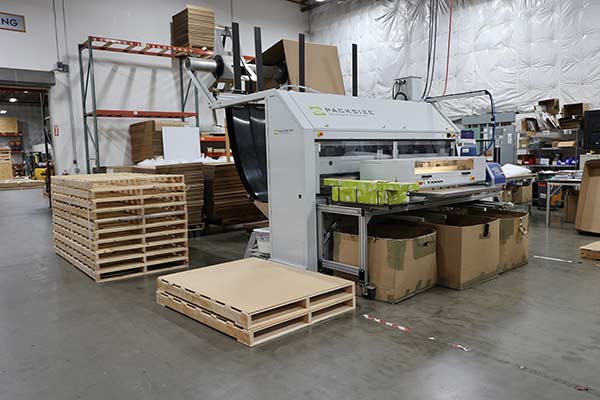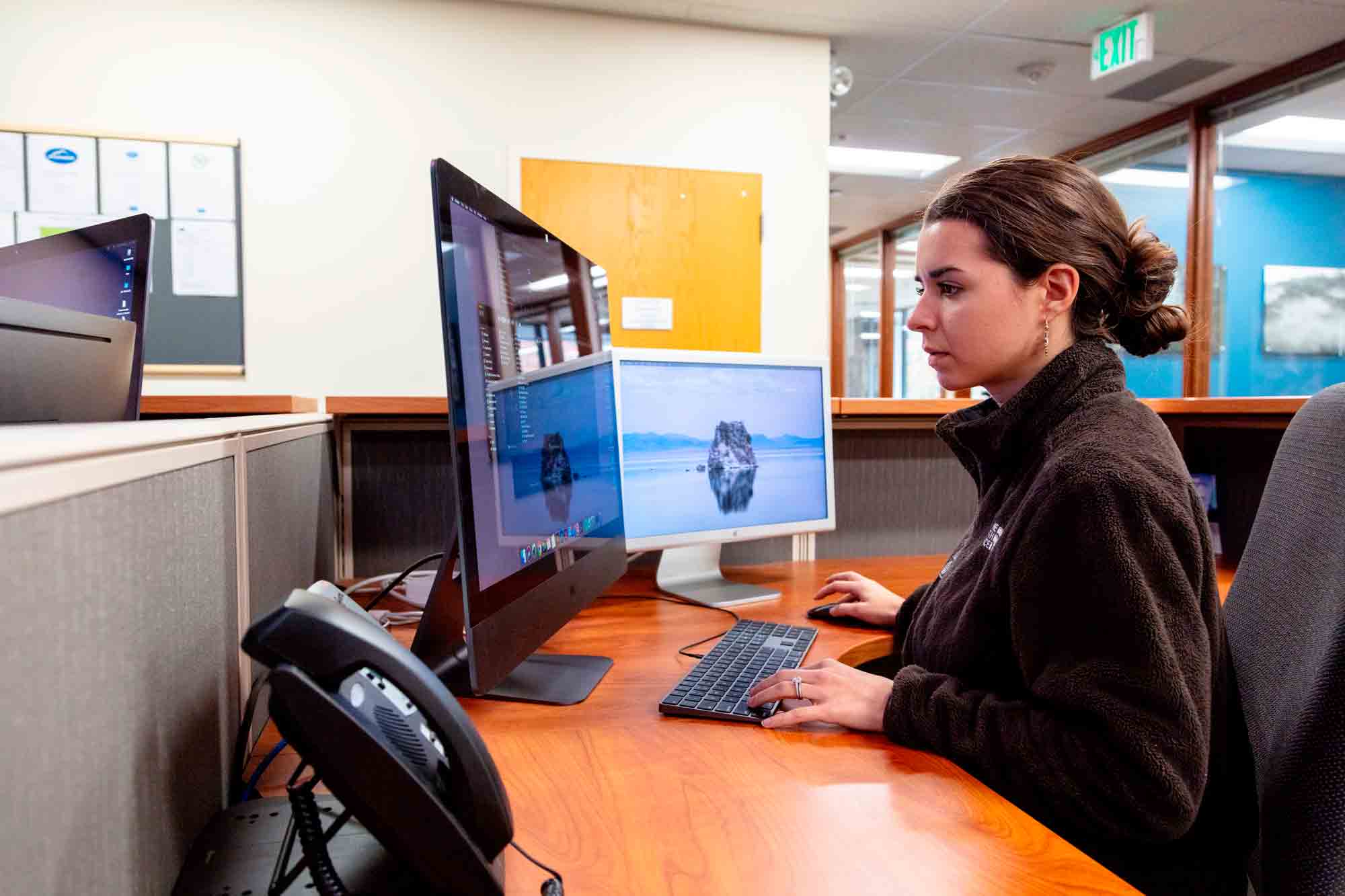
Creative Design
We have in-house experts to provide not only comprehensive shop drawings, but also collaborate with you on the design phase of your project. Our creative team can work with you from concept to completion to ensure a successful project.
Our designers have years of hands-on experience and work with our skilled production team to test new, innovative ideas. Design capabilities are just one of the tools in our wheelhouse.
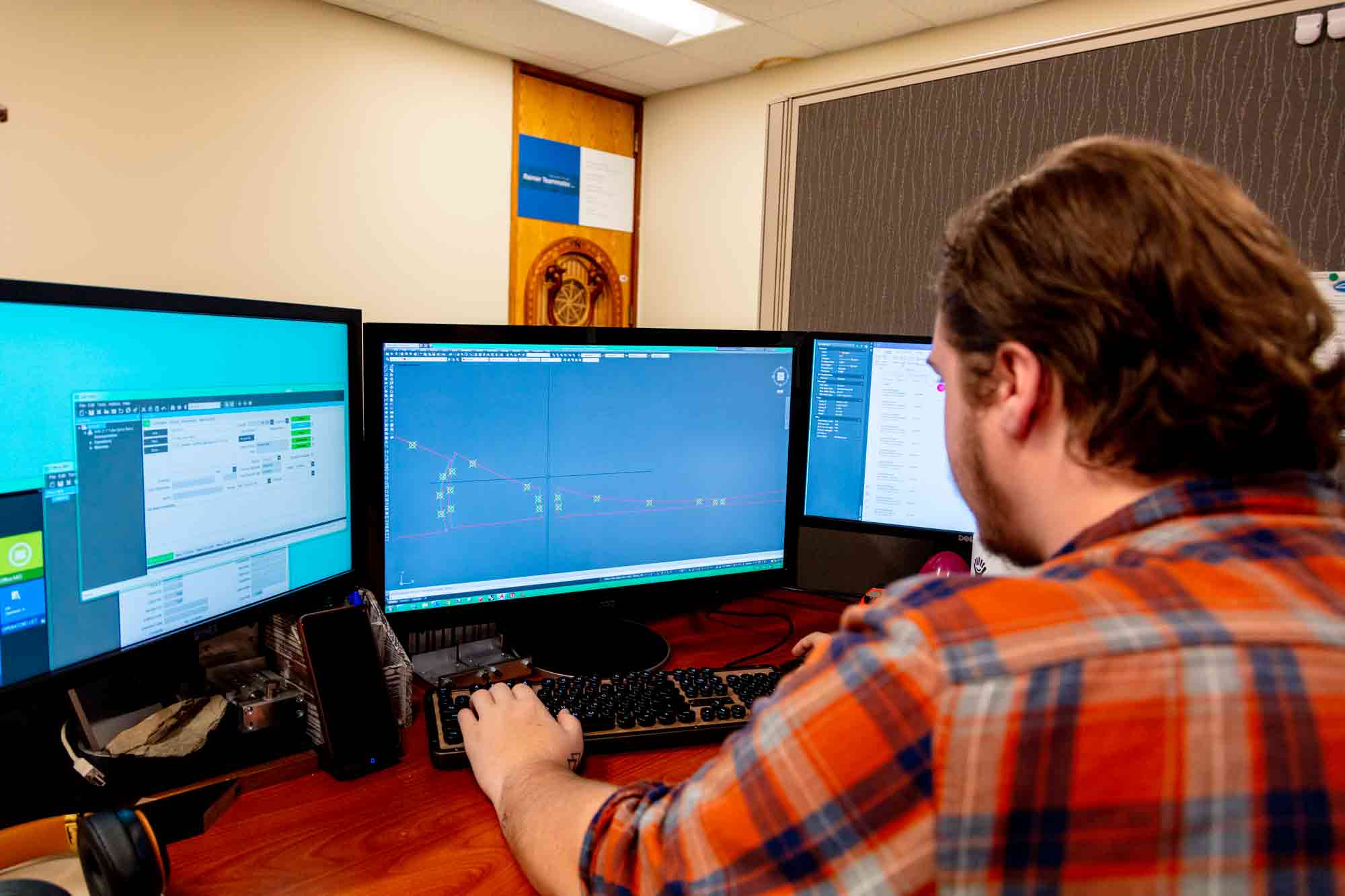
CAD Design
OAI+Rainier relies on the many years of knowledge from our combined staff to design and engineer structurally sound and visually stunning shelters and displays.
The process starts with CAD generated designs and drawings that work their way through customer and engineering approvals to the finished products. Combining our design experience and tube bending capabilities make any project possible.
